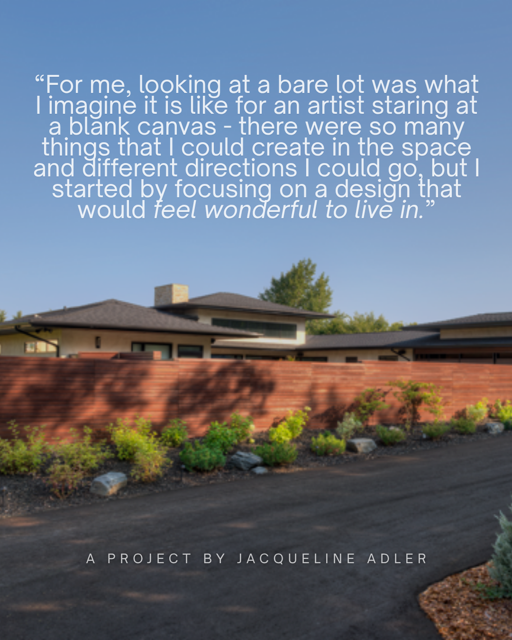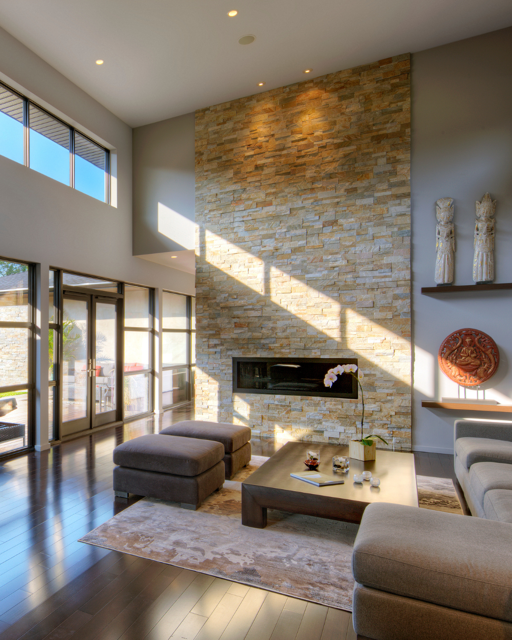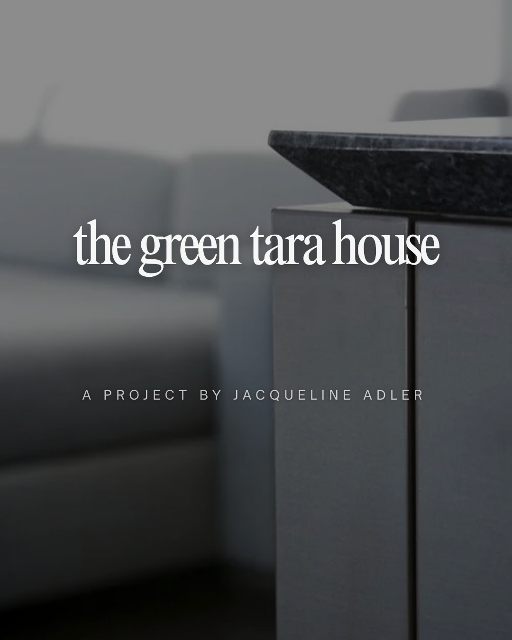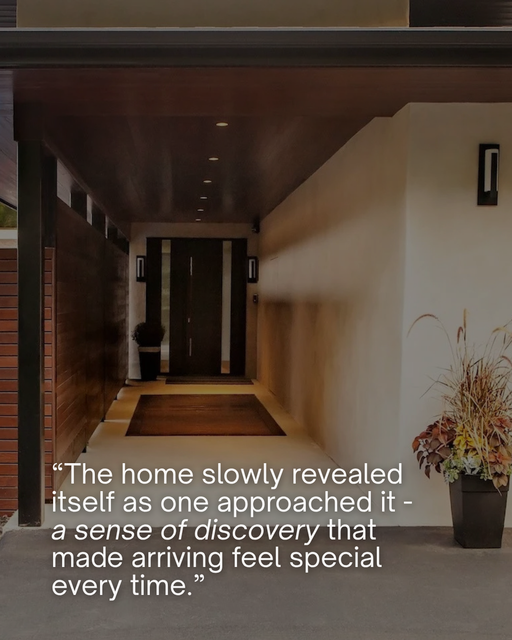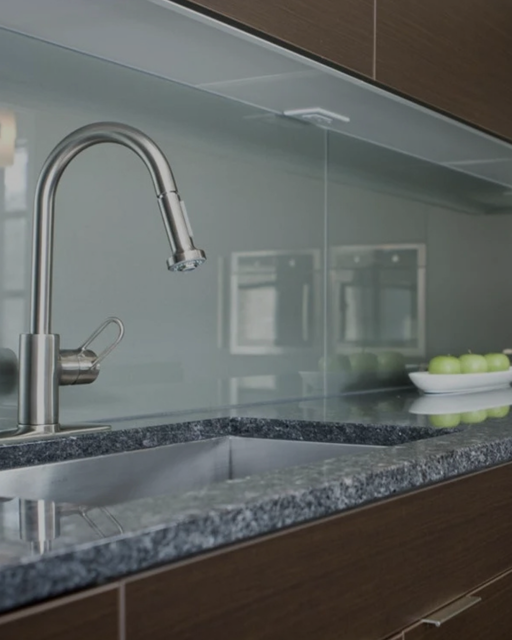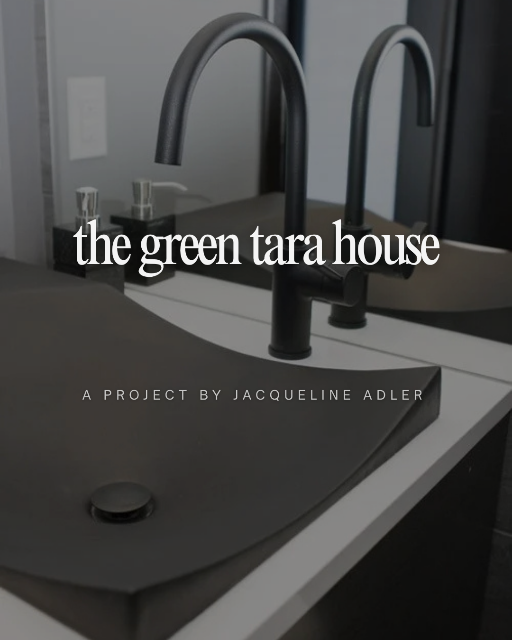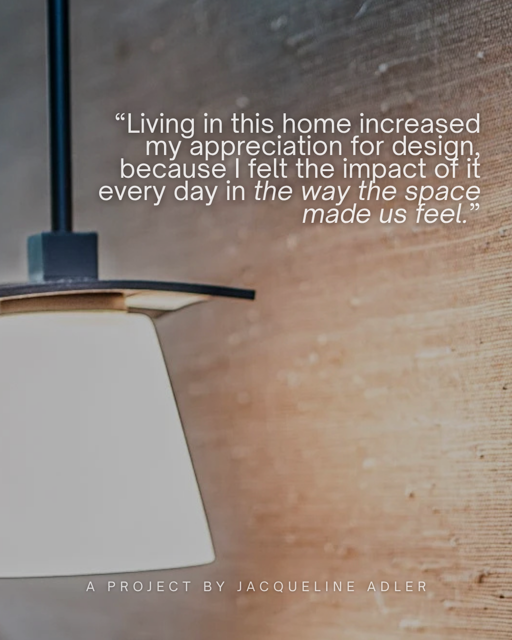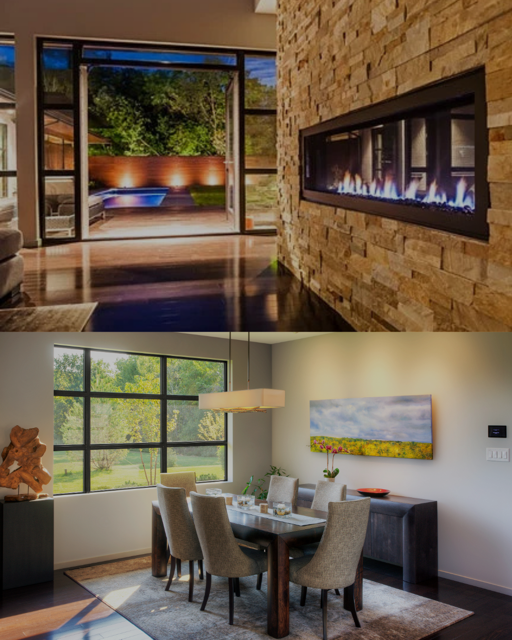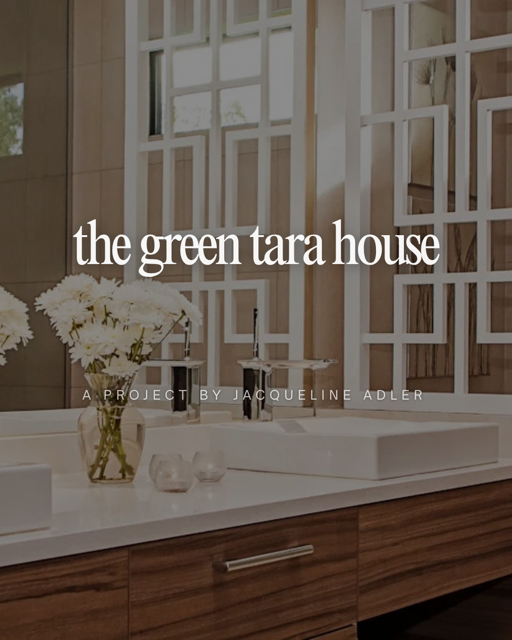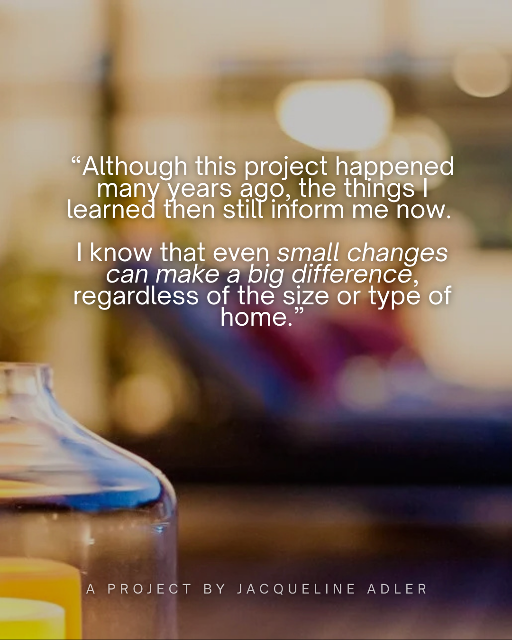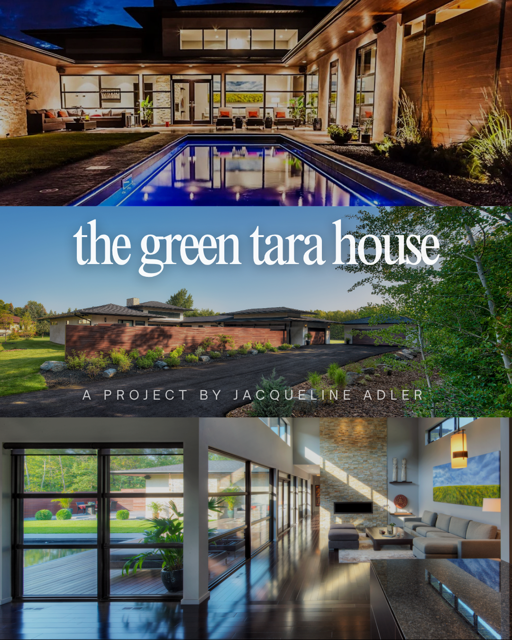
Little did I know when I began a search for a family home years ago, that it would lead to designing and building a new home, and a modern interpretation of a traditional Japanese courtyard house at that. But Sid found what seemed like the “perfect lot” on the end of a cul-du-sac, and thus began a years-long process that became a labour of love.
For me, looking at a bare lot was what I imagine it is like for an artist staring at a blank canvas - there were so many things that I could create in the space and different directions I could go, but I started by focusing on a design that would feel wonderful to live in.
Japanese design has always inspired me, from the tranquility, the connection to nature, the use of natural materials and the balance between form and function. I was also drawn to courtyard homes, and in particular, courtyard homes with a “U” shaped design, for the privacy and security they offer, along with the separation of spaces for entertaining from family spaces. Wanting both a peaceful home and one that could comfortably host friends and events, I decided a modern interpretation of a traditional Japanese courtyard home was the direction to take.
I worked with architects from California who had designed some incredible Japanese courtyard homes, albeit much more traditional than what I had in mind. The collaboration with them taught me a lot about design and how important it is to consider how it would “feel” to be in a space. It also deepened my appreciation for the craft.
It was the thoughtful details that made the home feel special to live in. For instance, all the floor-to-ceiling windows were situated towards the inner courtyard oasis, (with pool and outdoor lounge areas completely private from neighbours) whereas most of the windows on the outer portions of the home were high and narrow, again creating a sense of privacy. Another example was the “hidden door” - not having the front door visible from the street (one had to walk down a covered walkway and over a “bridge” to enter the home) added to the sense of privacy. That also made the experience of visiting the home special for guests - the home slowly revealed itself as one approached it, then entered the space.
The process was an incredible learning experience too. I was involved with every aspect of the build and design, from learning about and approving every single material used, to commissioning fine art and designing custom furniture pieces, to planning the landscaping and lighting, and more. Every detail was considered from the mixing of custom stain colours to requesting a reversed edge on the granite for the kitchen island, so it would appear to float. Living in this home increased my appreciation for design, because I felt the impact of it every day in the way the space made us feel.
Although this project happened many years ago, the things I learned then still inform me now. I know that even small changes can make a big difference, regardless of the size or type of home you have, and that the placement of art, use of materials, organization, lighting and colour choices, can make a space feel like a home.
- Jacqueline
